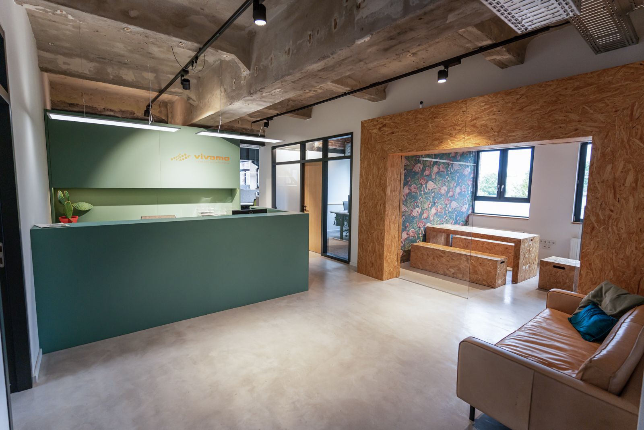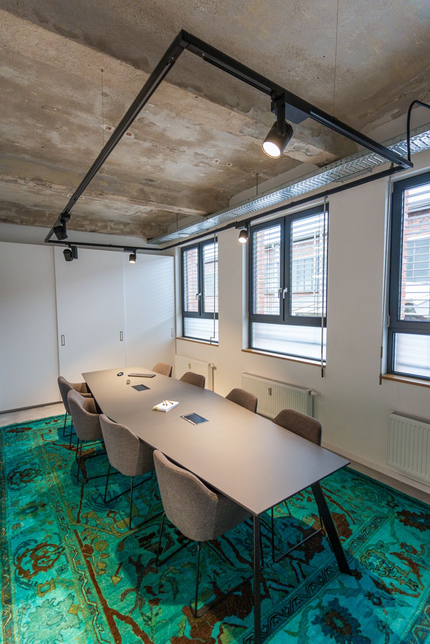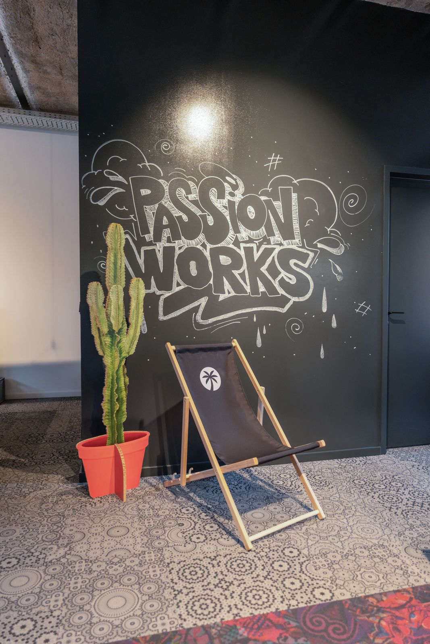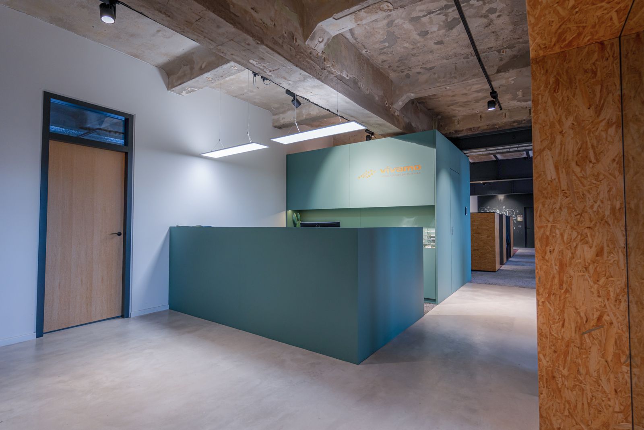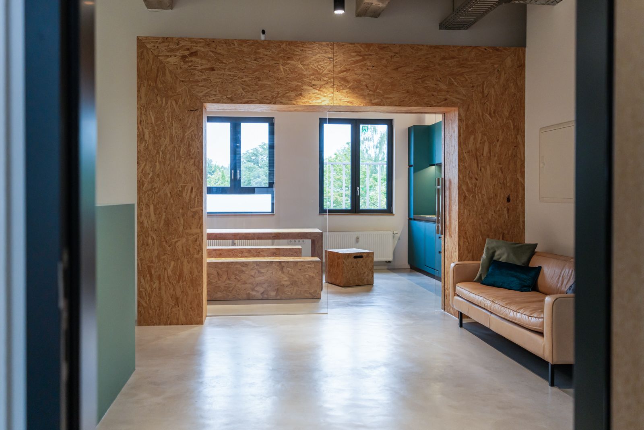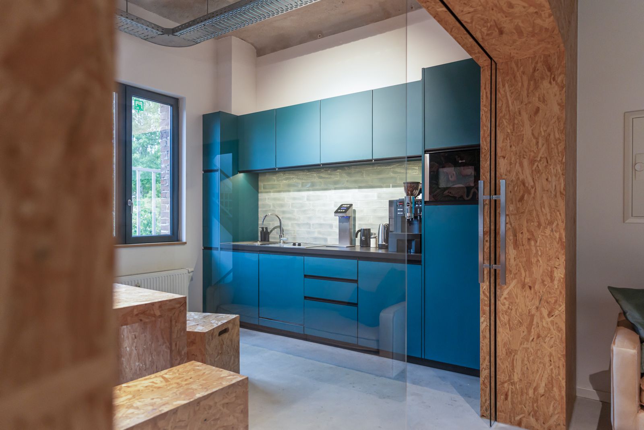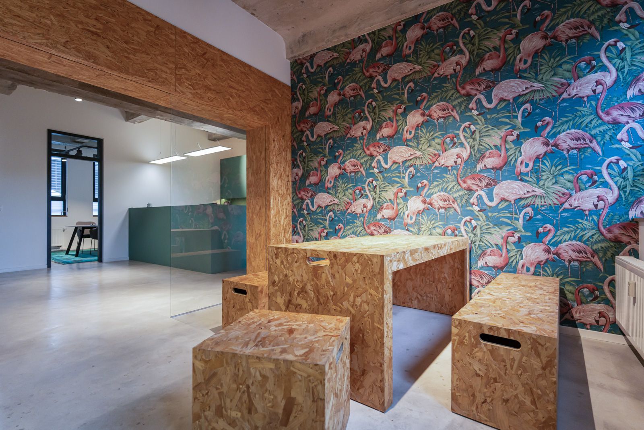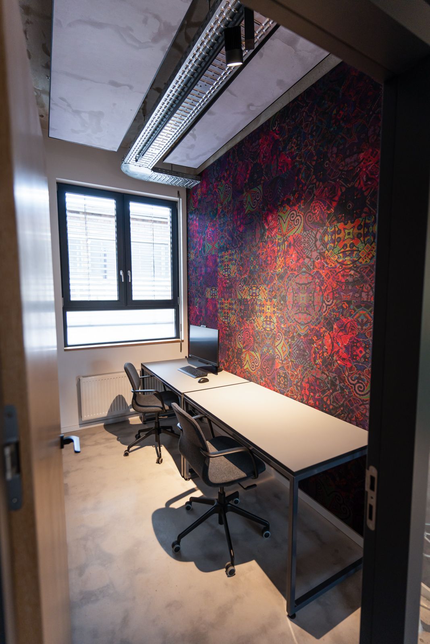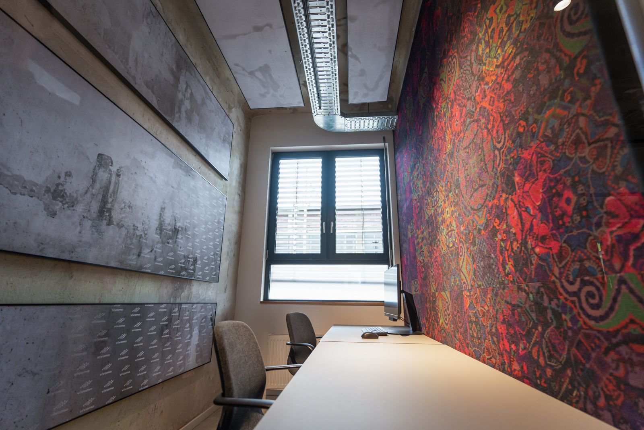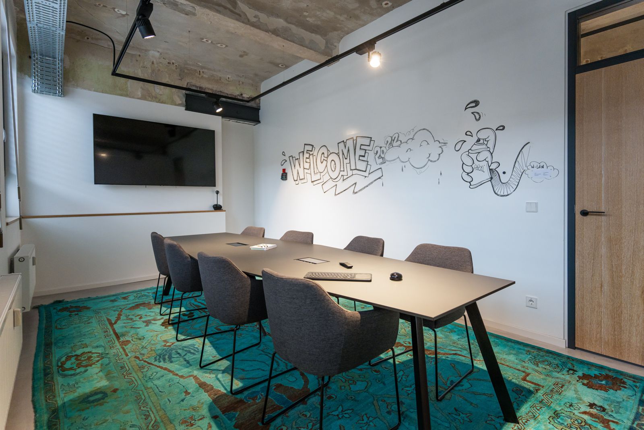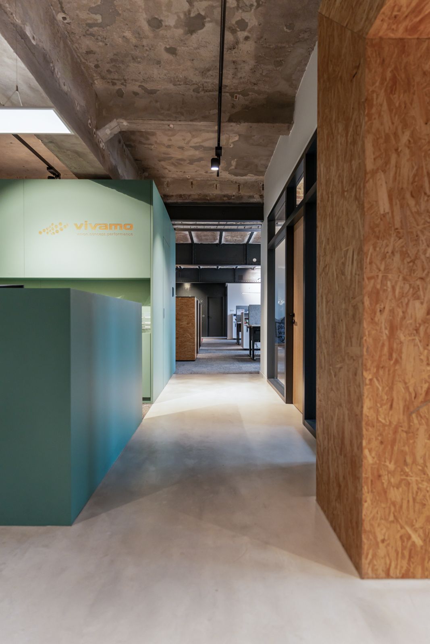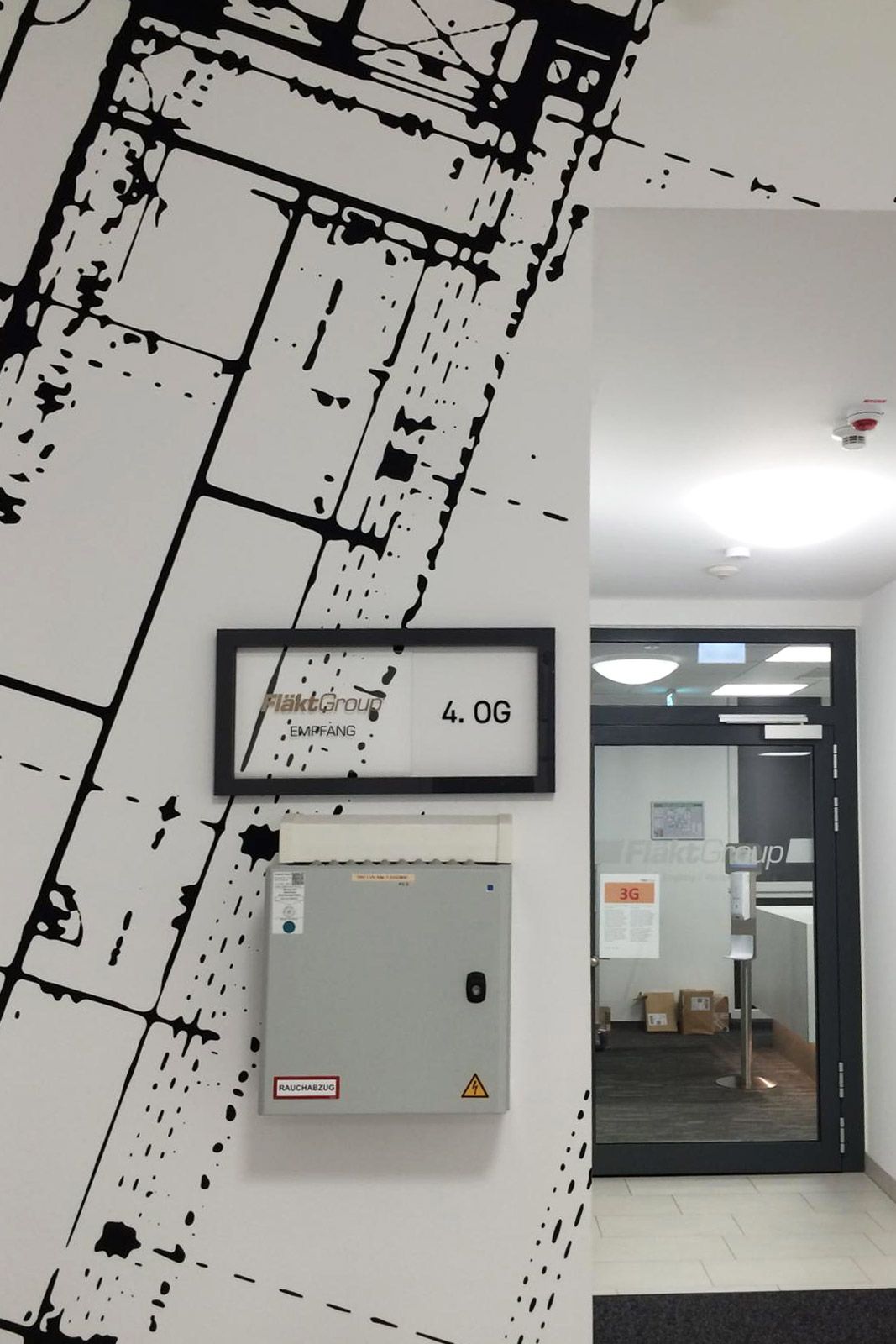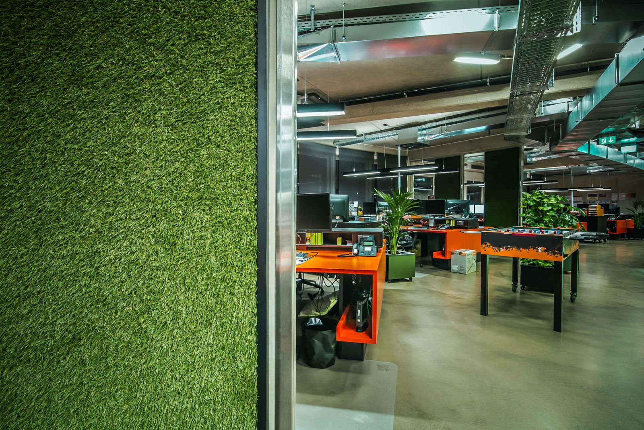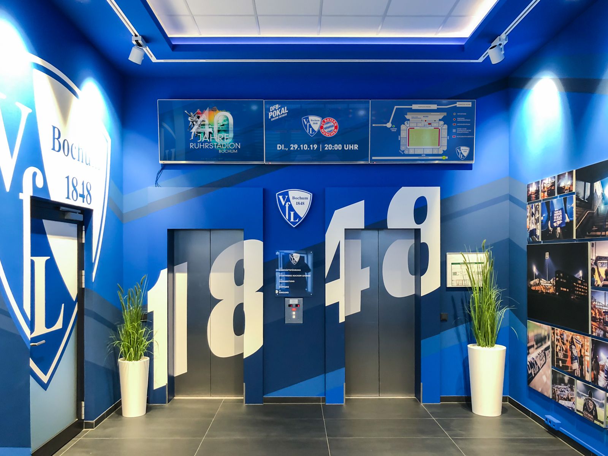The creative spark
The office working world is changing. Start-up culture, home office constraints and video conferencing have accelerated the trend towards flexible working environments.
New Work is the order of the day when it comes to planning and furnishing office space. Back in 2015, we designed and furnished the headquarters for Fit X with this in mind. Through a rather unfortunate coincidence, we were then able to deal intensively with the topic from an owner-occupier perspective at the beginning of 2018 and literally let off steam.
On the night of 1 September 2017, our office floor in the classic Ruhrpott brick industrial building went up in flames overnight. From one day to the next, all technology, documents and furnishings were irretrievably lost. After the initial shock was overcome and we moved into the temporary container, we were free to completely rethink our working environment.
We were able to redesign our workspace according to all the rules of the art and tailor it to our needs and create the conditions for contemporary working. The foundation stone for the departure into the world of New Work was laid.
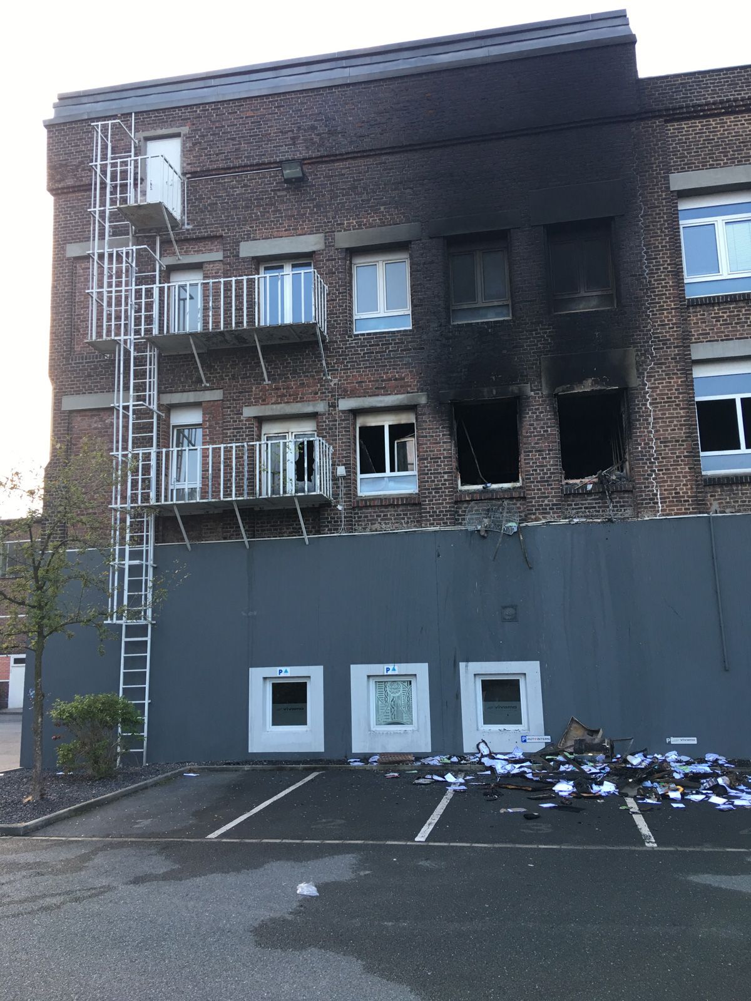
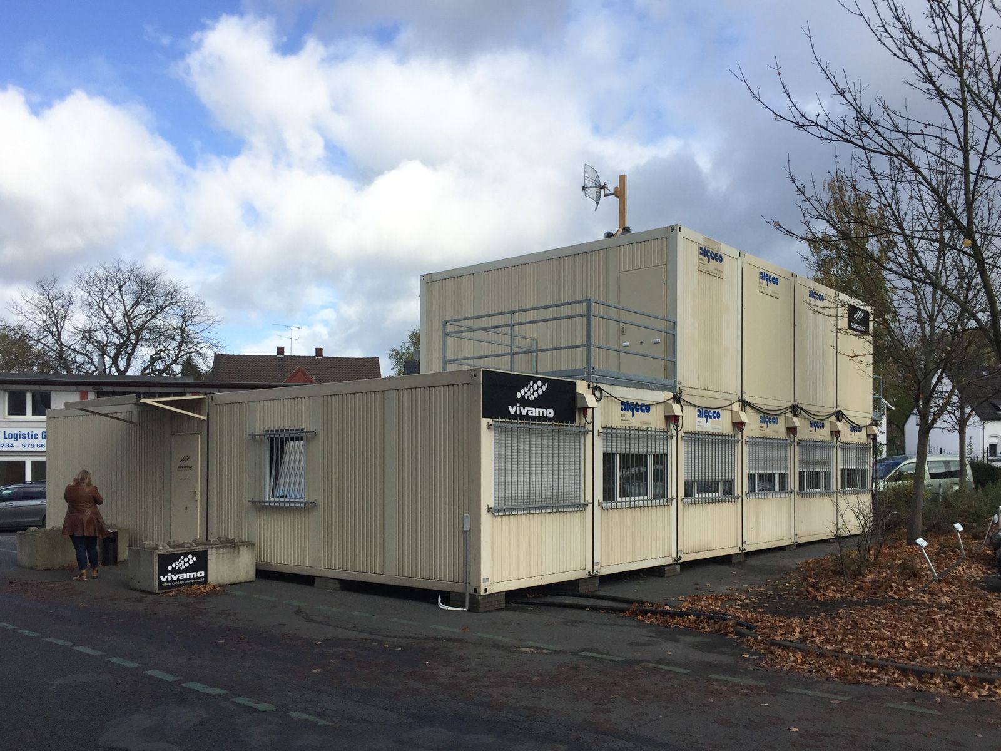
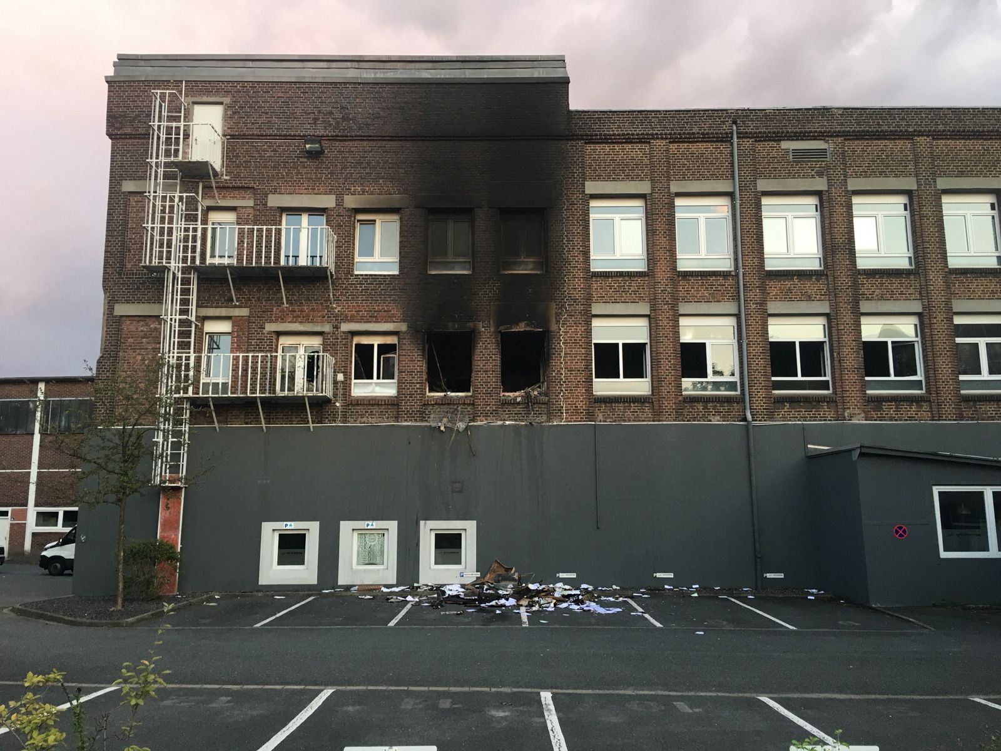
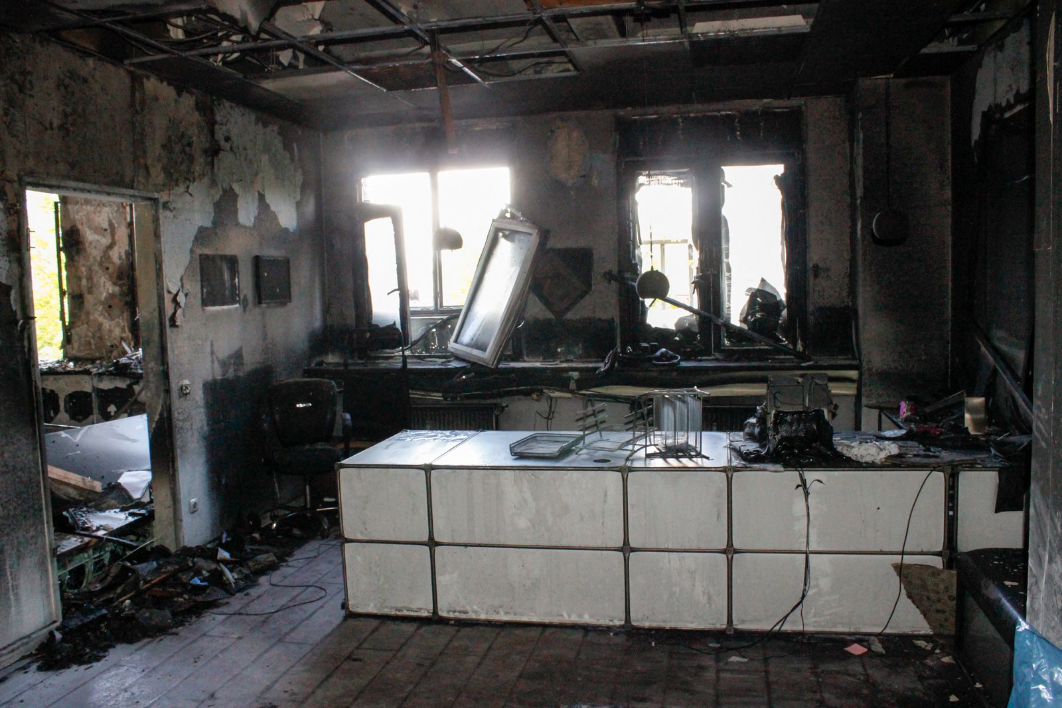
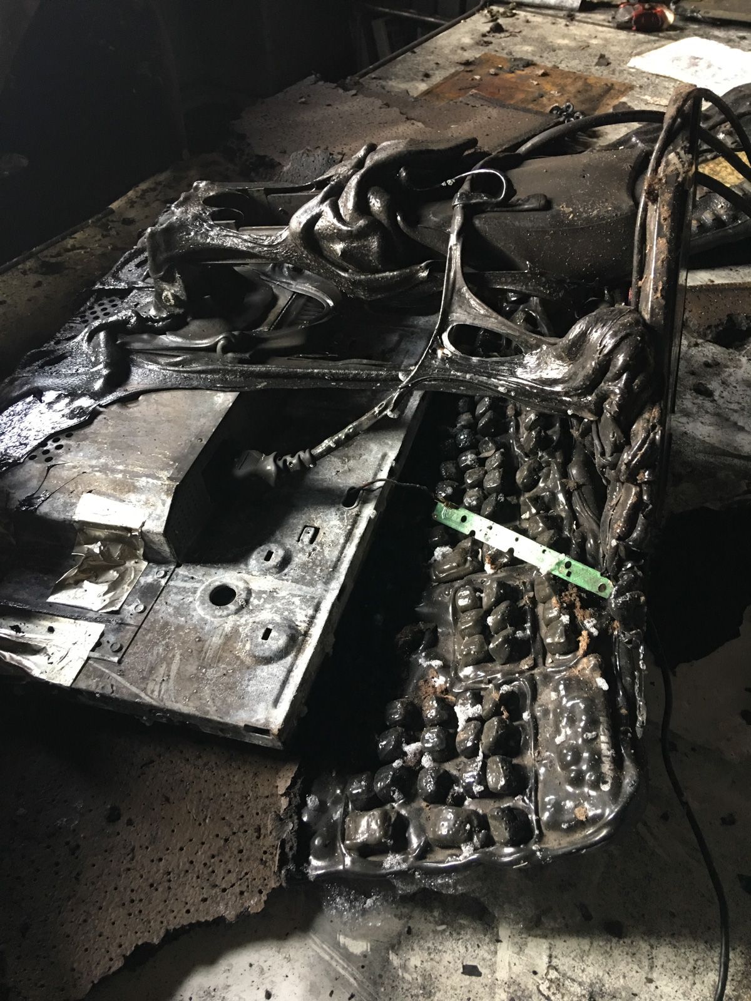
Work rethought - transparency and flexibility
The result is an open-plan office for our planners and project managers with 20 modern workstations and flexible meeting zones. Individual wall panels were placed on the completely gutted floor space, and the separate offices for accounting and management were kept open and transparent with glass elements.
Common areas such as the kitchen and meeting room are grouped around the entrance and reception area and are thus visually and acoustically separated from the work area. Here, too, glass elements ensure that the space feels as spacious as possible and that maximum use is made of daylight. The reception area and a storage room behind it are merely designed as furniture without a fixed wall; changes to the room layout can therefore be made without structural intervention.
The interior design was guided by the existing building fabric. Our focus was on restoring the original industrial architecture that had been concealed in the decades before. Solid riveted steel girders and rough concrete ceilings were exposed and give the rooms an unmistakable character. A clean wall and furniture design in white and grey tones in the work areas form a contrast to the striking ceiling look and give the rough industrial charm the space it needs. Striking accents are set by the selectively used OSB surfaces and carpet tiles in the office area in two designs that create clear zoning. Some of these have been laid vertically, breaking up the usual clear demarcation between floor and wall design.
In the overall picture, rough industrial charm, clean furniture design and individual playful decorative elements - apart from the carpet tiles, the Jan Kath runner in the meeting room and the flamingo wallpaper in the kitchen are the main eye-catchers - have been successfully combined to create a harmonious and inspiring whole.
Tradition meets innovation
The complete deconstruction of the space due to the fire also brought with it the rare opportunity for an old building to redesign the entire equipment and technology and make it fit for the 21st century. Ergonomic workstations, height-adjustable desks, magnetic and writable walls, hybrid meeting room and different meeting points for teamwork, a 'Skype' room for undisturbed telephone calls and online meetings, state-of-the-art network technology, digital control for light rails and workplace lights...
So we were able to draw a creative and productive new beginning from the emergency situation of a burnt-out office floor. Initiated by an unfortunate coincidence, we adjusted our sails in the direction of New Work and created the appropriate space for creativity, communication and concentration for ourselves.
